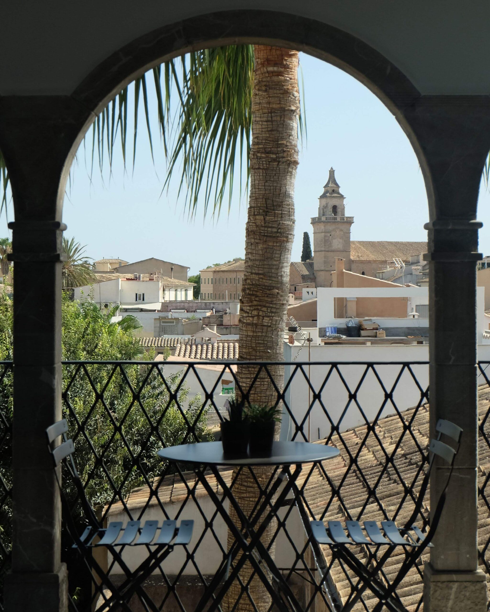
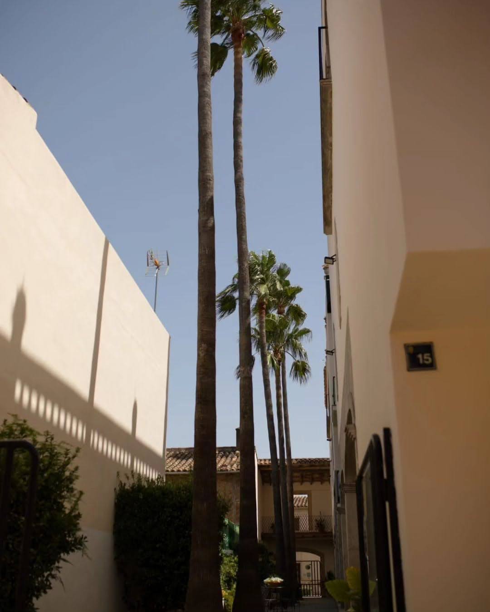

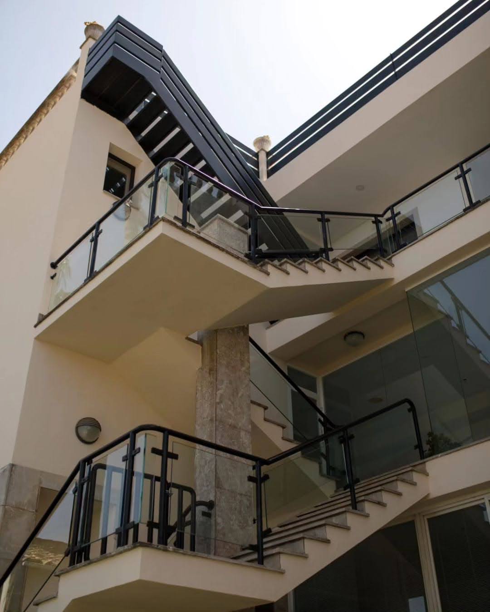
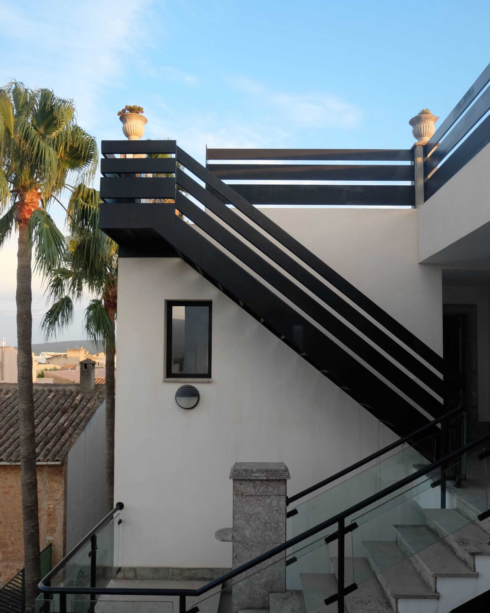
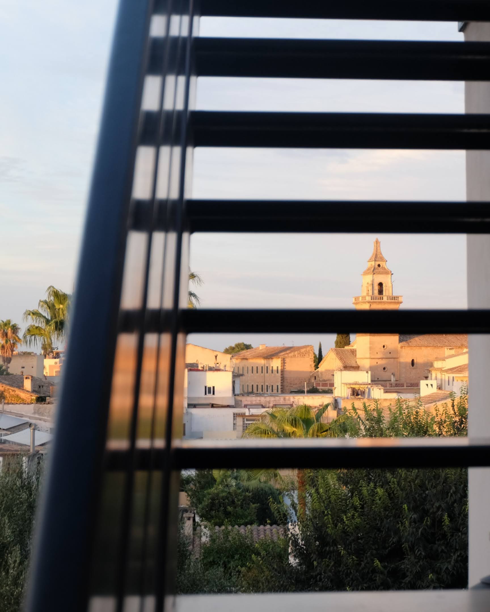
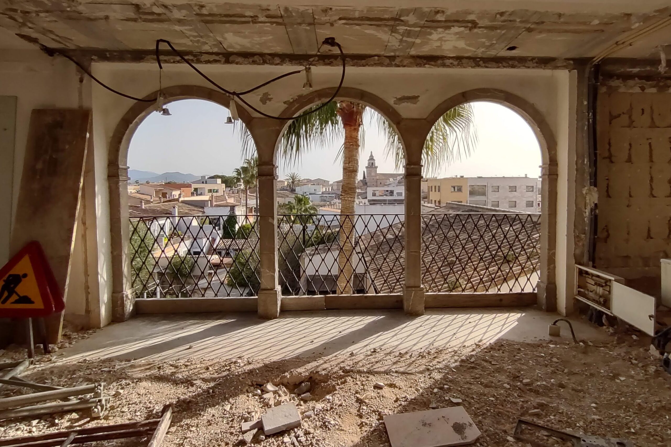
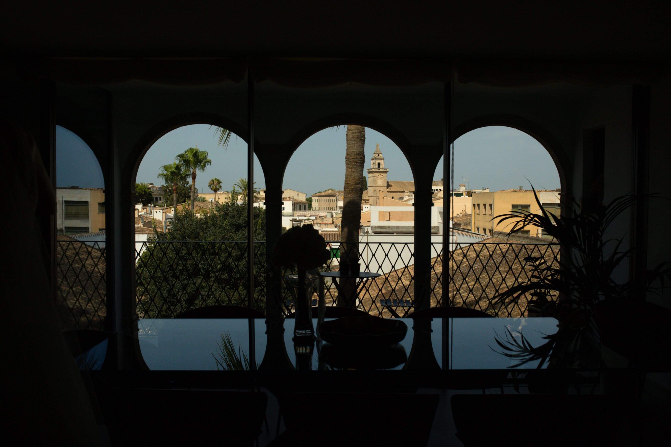
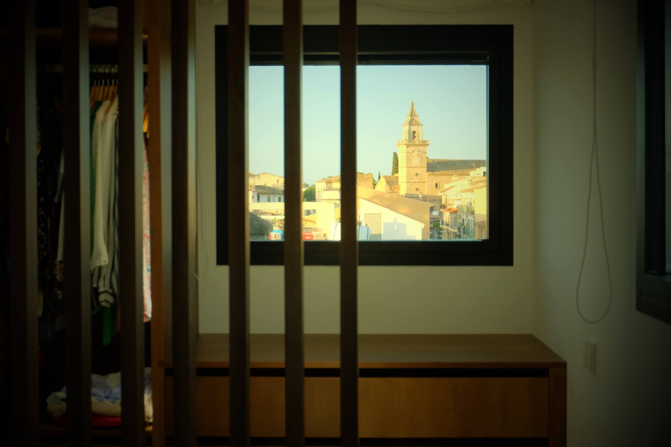
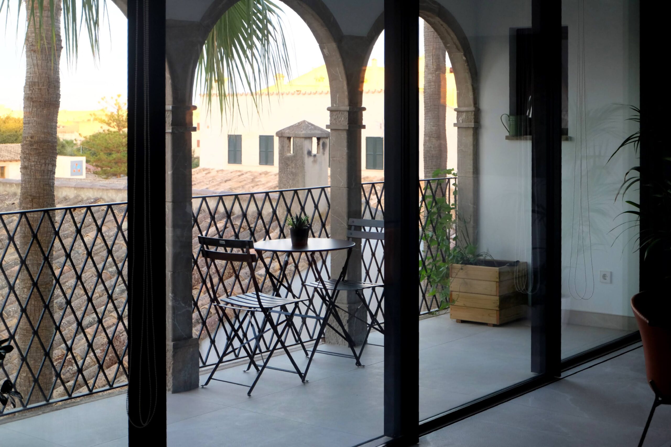
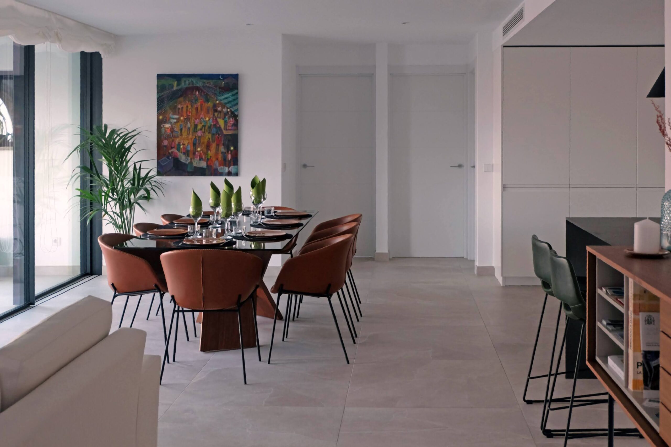
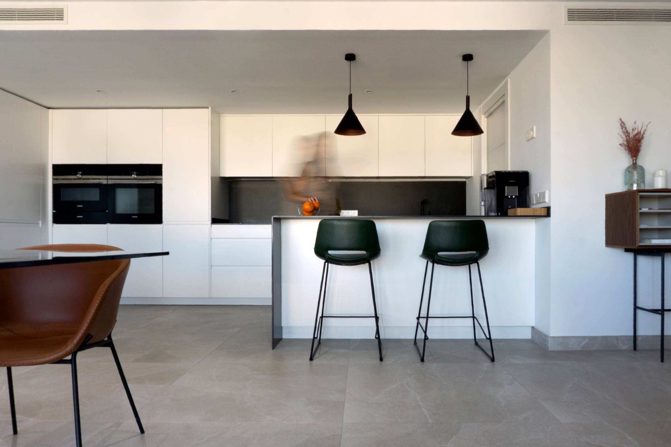
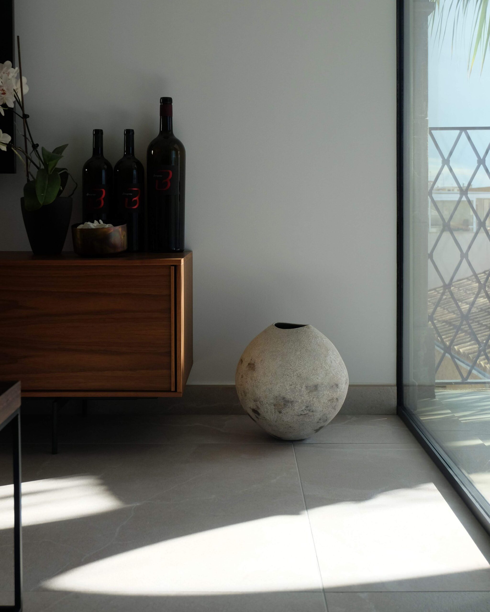
Reform of an apartment.
Developers: Miquel Verdera i Antònia Garau.
Year of construction: 2021-2022.
Giving value to the pre-existence of the three arches, has been the main objective of the reform. Achieving good visibility from the inside and making them part of the landscape, has been possible thanks to a custom carpentry, consisting of three sliding leaves, with Qminimal profile, embedded in floor, ceiling and walls.
We all like a large living-dining-kitchen space, but sometimes it can be difficult to distribute. In this case, it has been solved this way: A change in height marks and collects the kitchen area, on the right. The table occupies the central space, with a direct connection to the terrace and views. And in the other wing, on the left, we find the sofa area. The result is an open space, with different environments.
Copyright © Atraves del passatge tots els drets reservats.
Web developed by Javajan experts in web design and programming of websites, apps, and online stores.